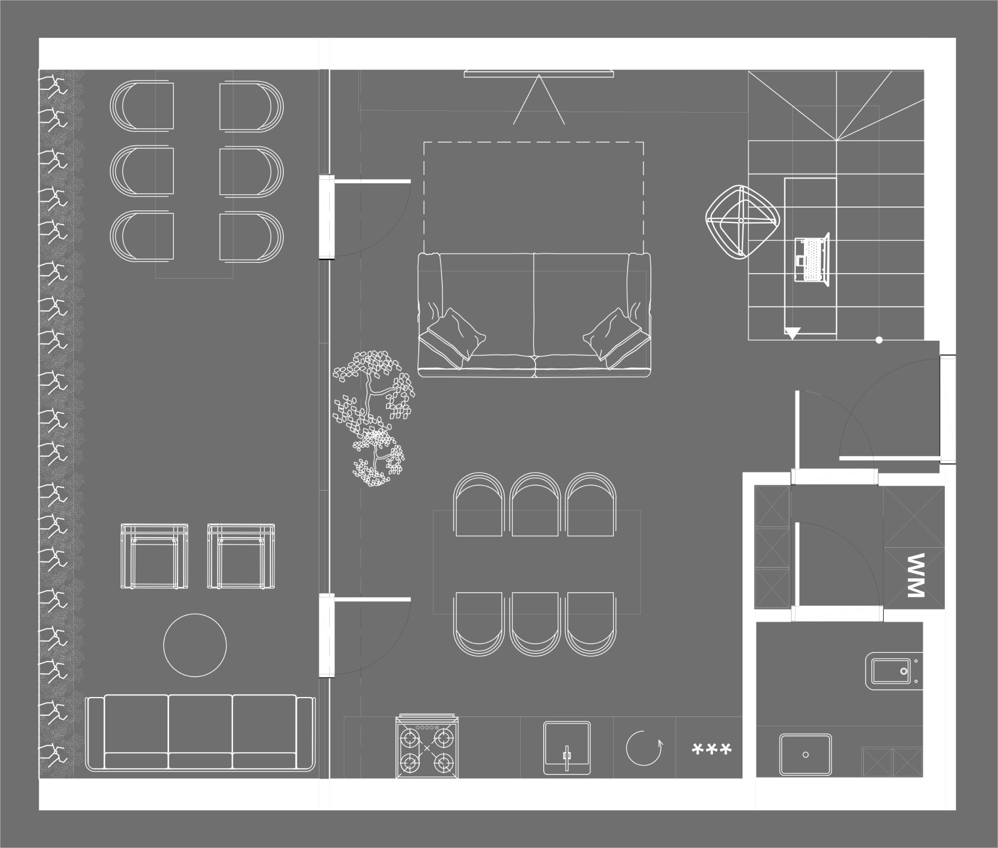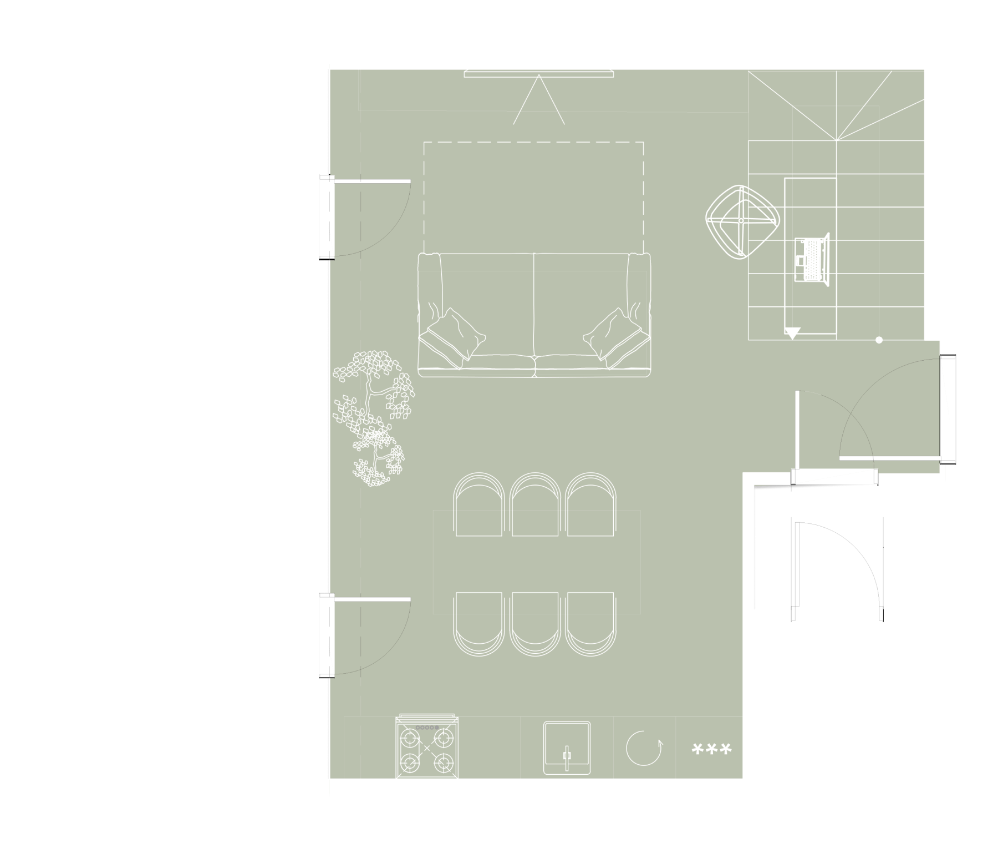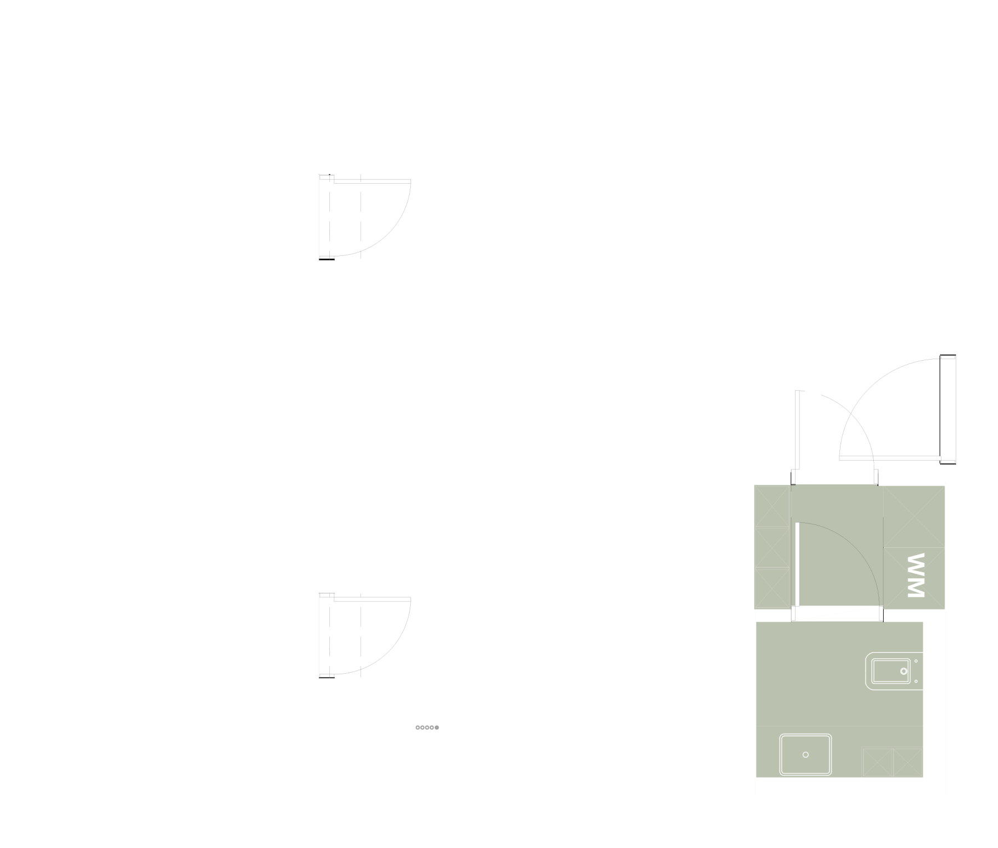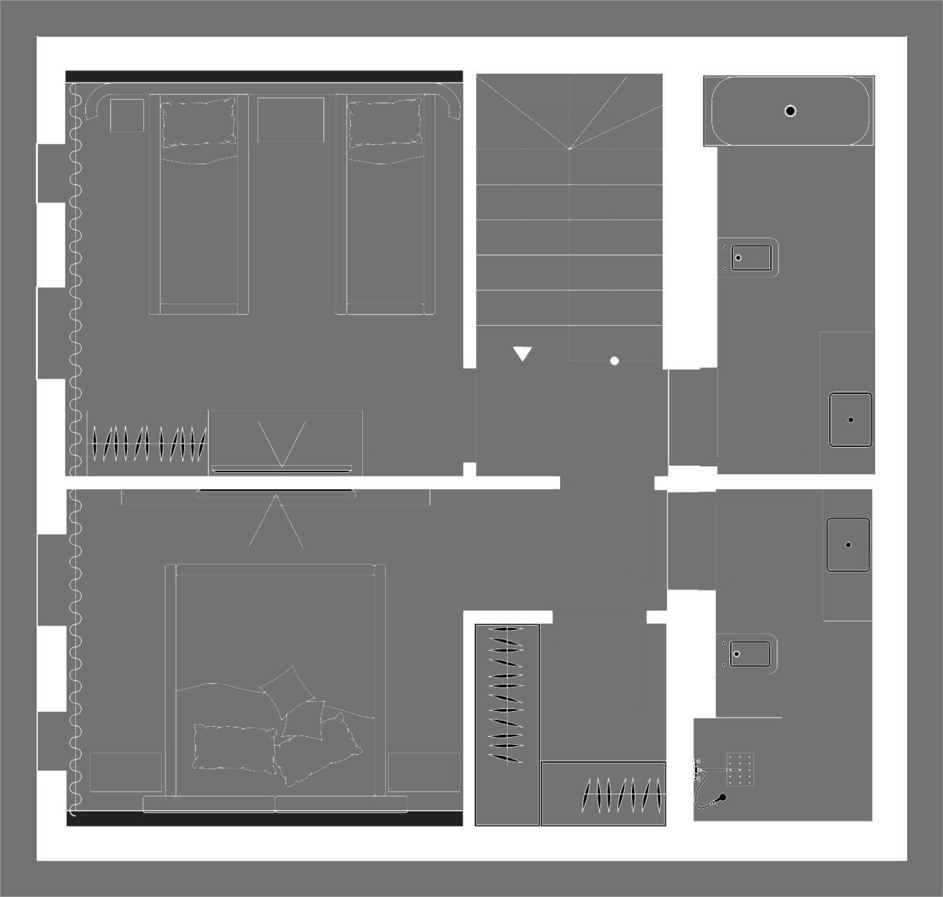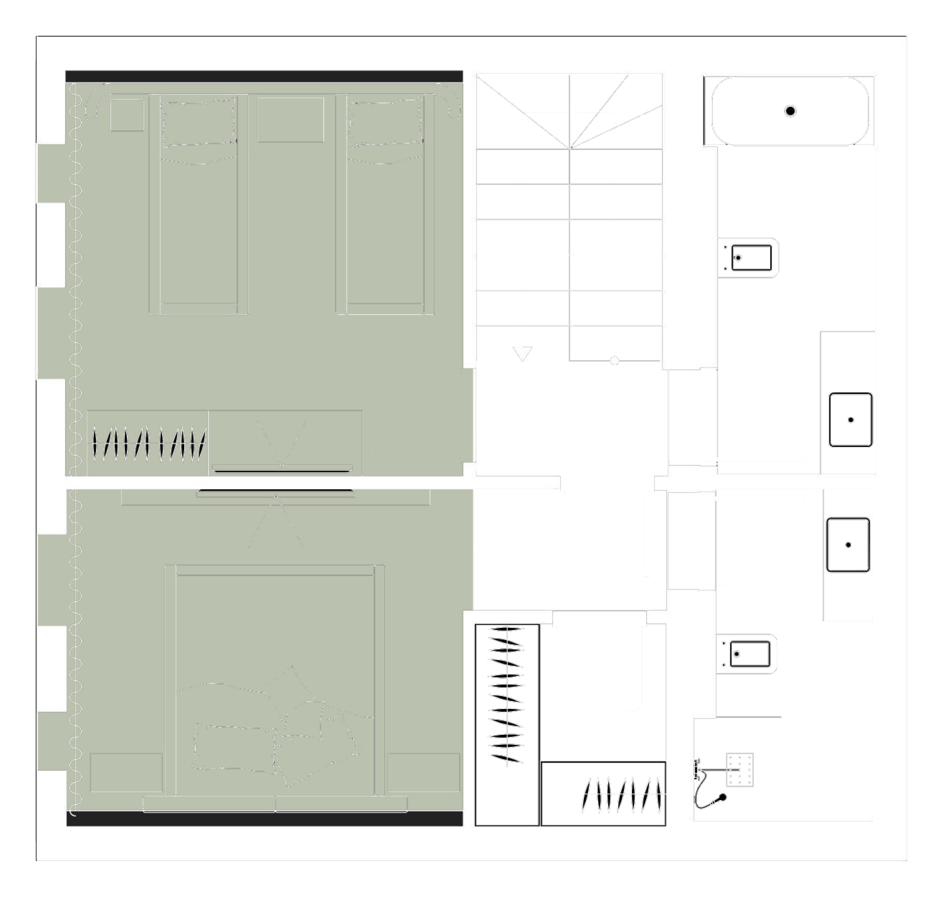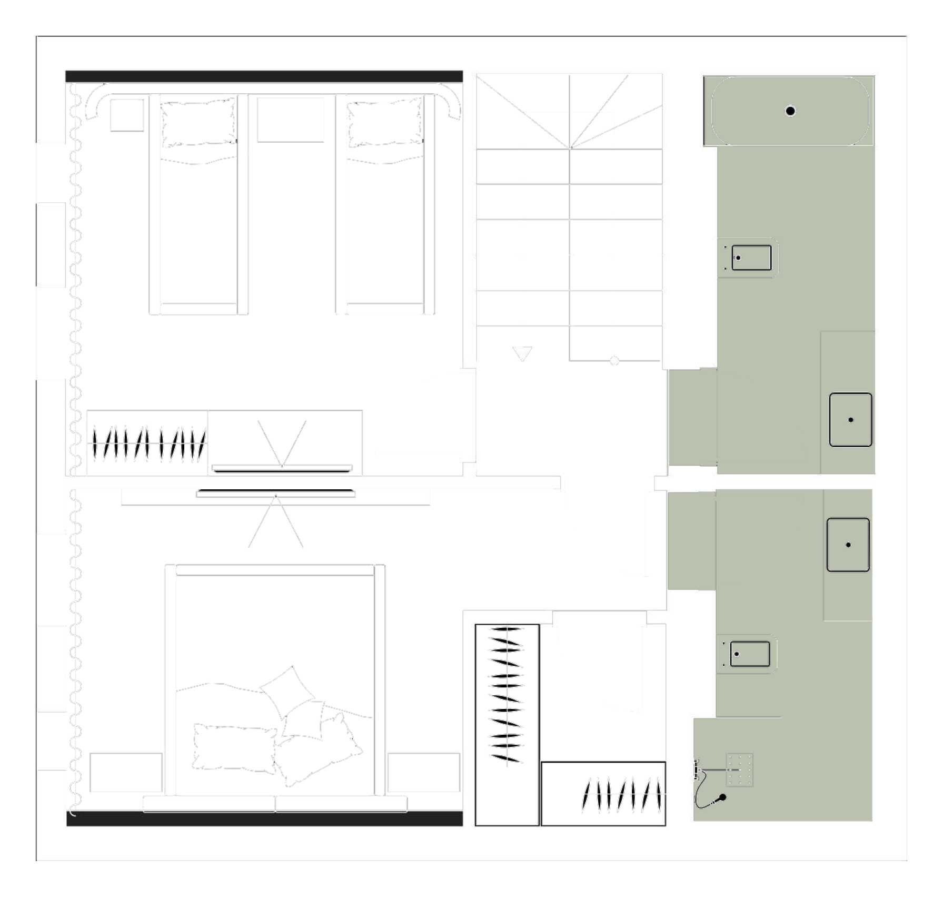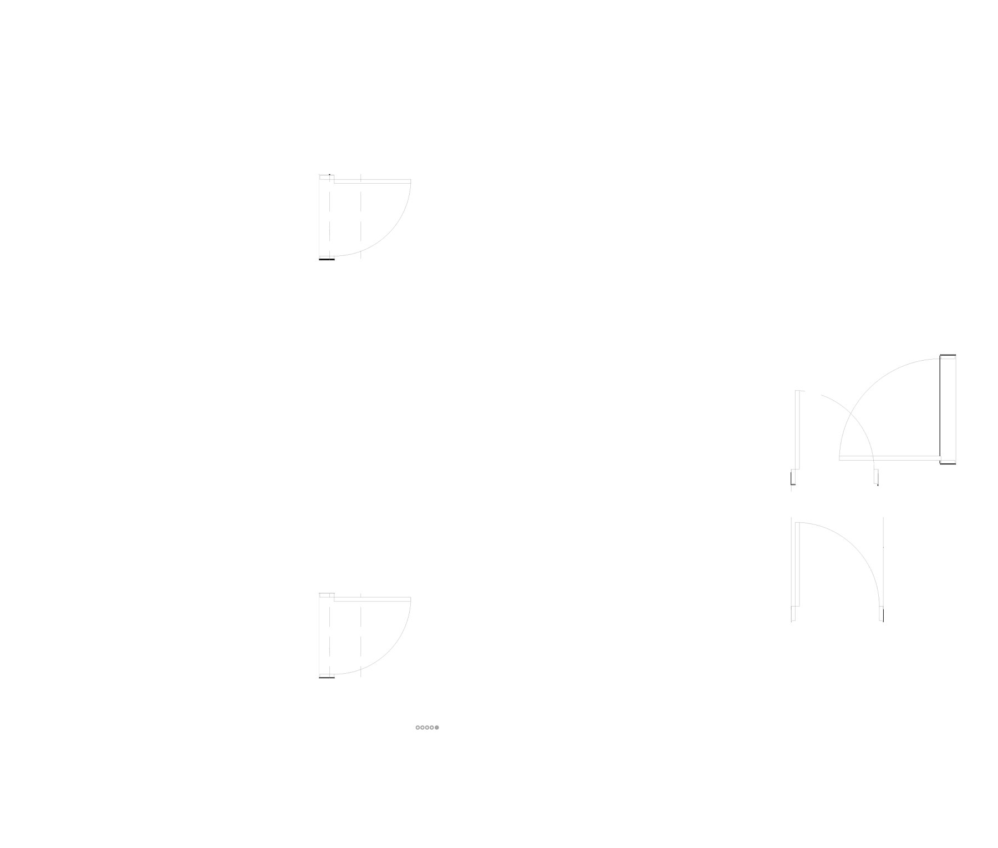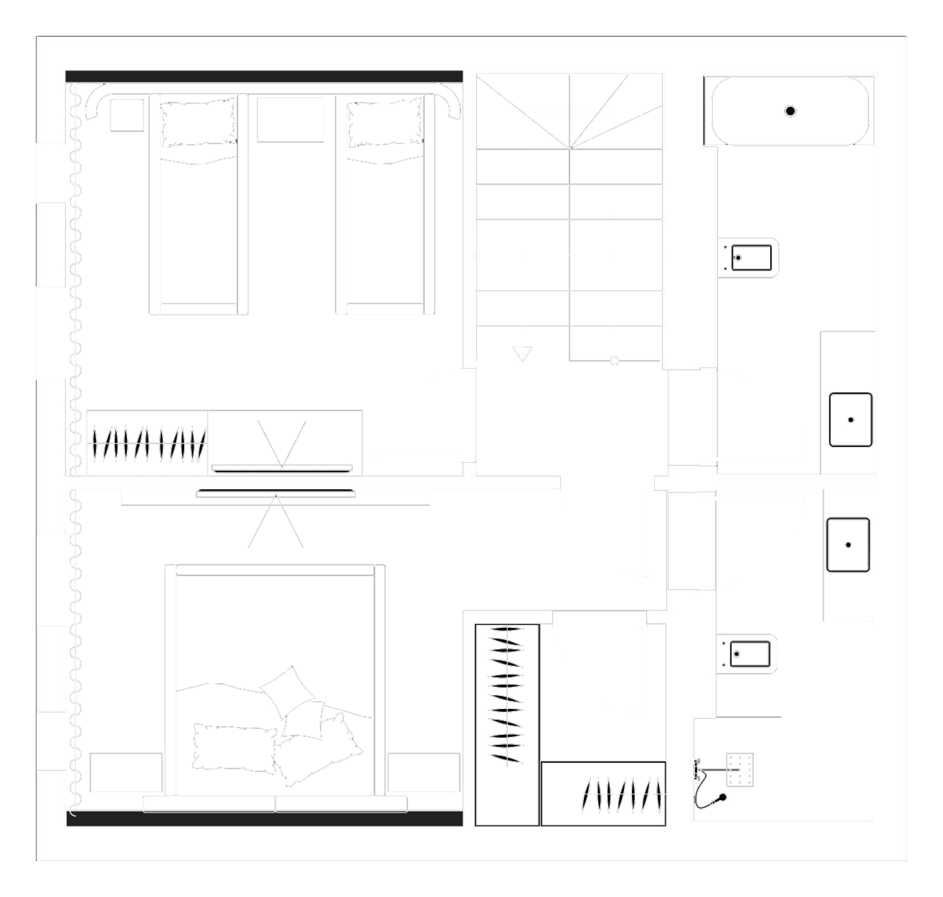DISCOVER
JAPANDI - HEAVEN MUSE
The walls are finished with decorative techniques that add depth and dimension, while the bespoke furniture blends seamlessly into the neutral chromatic ensemble, outlined by soft shades of beige, cream and light gray.
LOCATION
-
Bucharest
SURFACE
-
105 m2
YEAR
-
2024
An elegant combination of Japanese and Scandinavian aesthetics.
The space is decorated with a variety of natural materials, such as travertine, wood, rattan, wool and linen textiles, harmoniously integrated with minimalist bespoke furniture, neutral shades of paint and decorative finishes with Travertine and Vellatura effects.
The space is decorated with a variety of natural materials, such as travertine, wood, rattan, wool and linen textiles, harmoniously integrated with minimalist, custom-made furniture, neutral shades of paint and decorative finishes with Travertine and Vellatura effects.
LOCATION
-
Bucharest
SURFACE
-
105 m2
YEAR
-
2023
Project Highlights
/05




Discover subtle wood accents in dark tones, organic shapes and the presence of indoor plants.
The carefully balanced composition of simple lines and natural textures gives the apartment a delicate yet sophisticated aesthetic, where every detail has a well-defined role. The spaces are designed to offer both visual and functional comfort, while maintaining a tidy and airy appearance.
When what you see in reality exceeds any rendering.
It's the moment when the created space not only reflects the original vision, but manages to convey an emotion, atmosphere and authenticity that no 3D simulation can fully convey.

Let's work together.
CONTACT US
REQUEST A QUOTE
An unique vision with unlimited possibilities.
Our Favorite Projects
SPACE
-
Open Space
Ground floor bathroom
Bedrooms
Upstairs bathrooms
Terrace
1
2
3
4
5
/5
