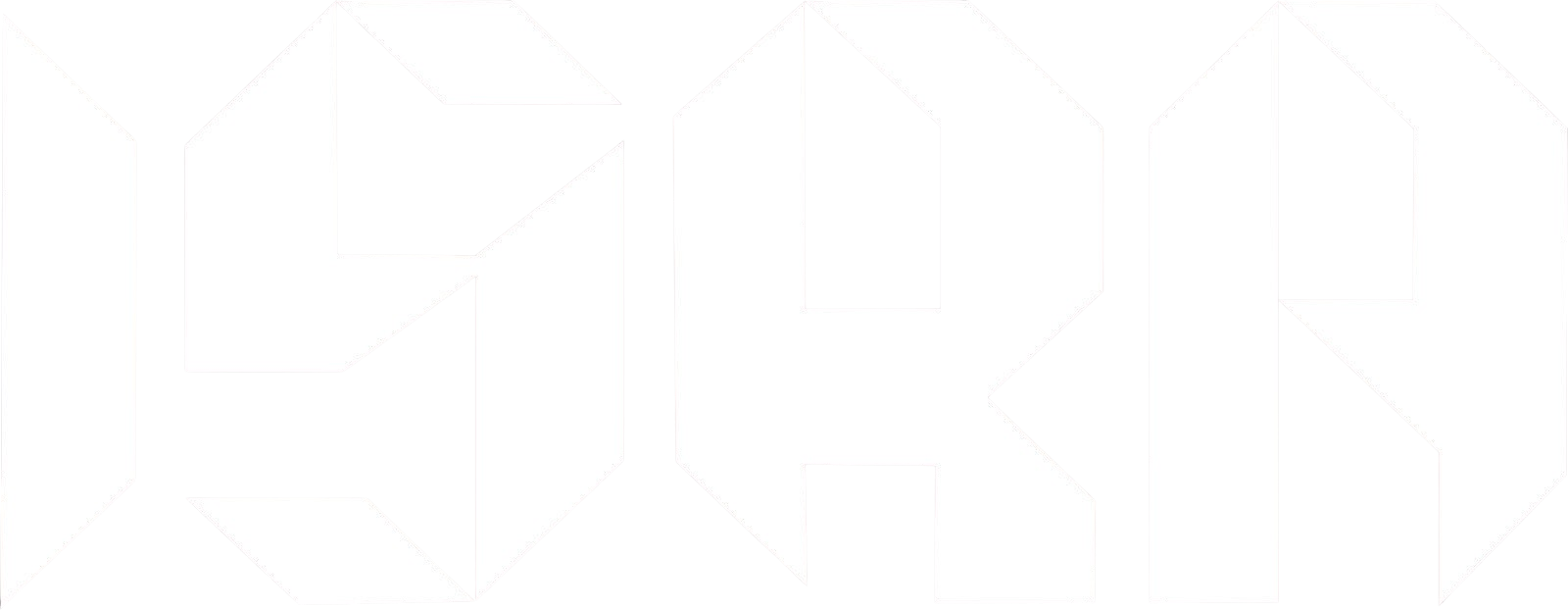DISCOVER
OASIS VILLA
The greenery outside subtly flows inside through the large windows and doors, while the terrace extends the living space, creating a natural link between outside and inside.
LOCATION
-
Corbeanca
SURFACE
-
200 m2
YEAR
-
2021
The interior design turns the home into an ideal place for joyful family moments.
Each area of the house contributes decisively to creating a coherent whole - the villa becomes an expression of a balanced and elegant lifestyle.
Each area of the house contributes decisively to creating a coherent whole – the villa becomes an expression of a lifestyle balanced and elegant lifestyle.
LOCATION
-
Corbeanca
SURFACE
-
200 m2
YEAR
-
2021
Project Highlights
/05




The interior design transforms your home into a space for family moments.
The natural landscape outside, combined with textures of wood and concrete, is complemented inside by colors such as refined grays and subtle greens, creating a sophisticated and balanced ambience.








