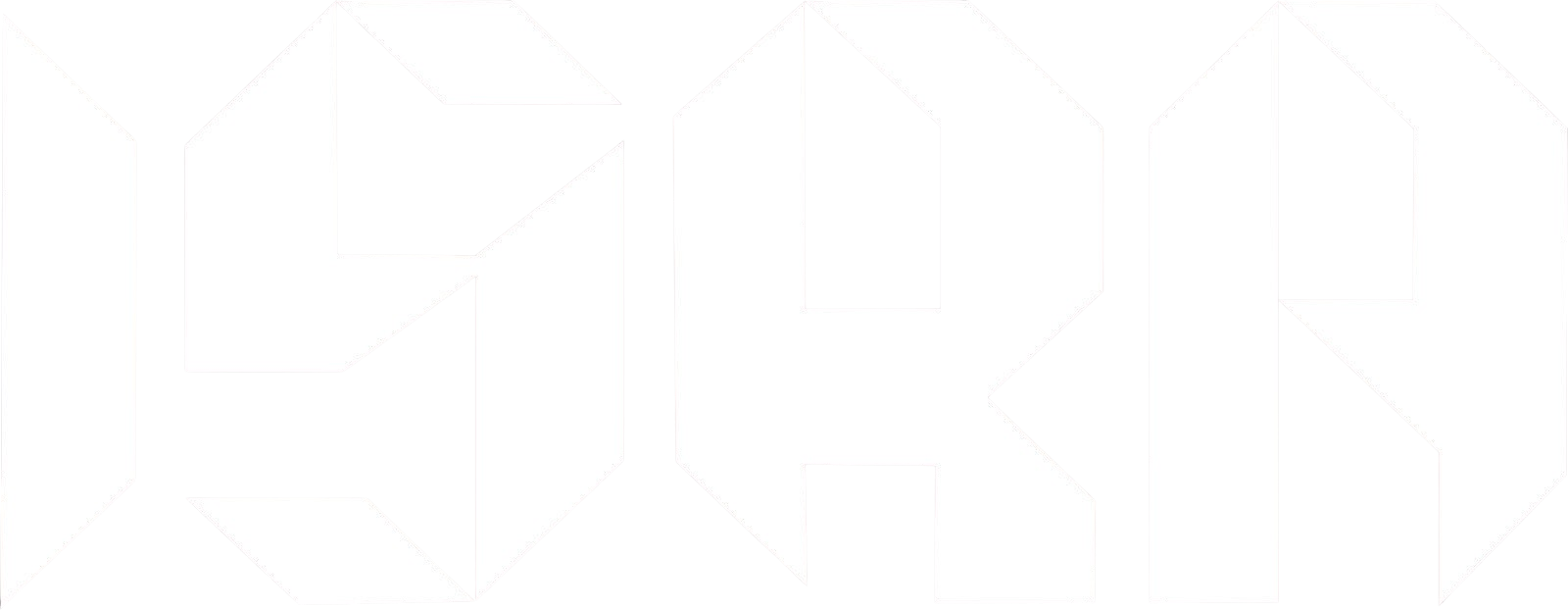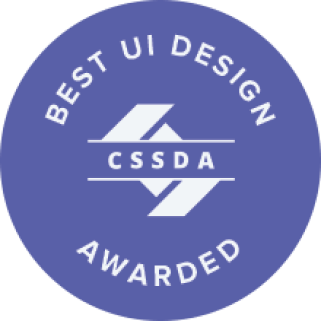PROJECT PRESENTATION
EDY IN WONDERBLUE
2D PLAN LAYOUT
Following the site assessment visit, we created a 2D design proposal for your home. This plan was created taking into account the way light interacts with the space, architectural features and on-site measurements. We made sure that the proposed solutions were adapted to all your needs and specifications.
I. LIVING AREA
This living room redefines contemporary elegance through refined design and a sophisticated color palette. Deep shades of blue blend harmoniously with gold metallic accents and natural wood texture, creating a space of remarkable distinction. Modular sofas, with well-defined geometric shapes, provide flexibility and comfort, offering the possibility to customize the seating area. The coffee table with subtle metallic finish adds an air of luxury without visually dominating the space. Thus, this living room becomes the center of interaction of this Airbnb, inviting guests to socialize and enjoy an elegant and welcoming ambiance.
The design is complemented by carefully selected decorative elements, which emphasize the sophisticated simplicity of the arrangement. The abstract painting becomes a focal point against the deep blue background, providing an elegant chromatic contrast. The texture of the wood on the walls is accentuated by strategically placed ambient lighting, creating a subtle play of light and shadow.
II. THE BEDROOM
The selected materials and technical details reflect a perfect balance between aesthetics and utility, offering a pleasant and ergonomic environment. The furniture is made of naturally textured wood, harmoniously integrating the cooking space into the overall design of the home. The wooden fronts are complemented by handles and circular details in burgundy shades, introducing a subtle contrast and a contemporary chromatic accent.
The work surface is optimized by clever use of every available inch, integrating appliances efficiently. The built-in extractor hood and compact hob maintain the minimalist lines of the furniture while ensuring efficient ventilation. White mosaic tiles with subtle joints add an understated texture to the walls, creating a neutral backdrop that amplifies the brightness of the space.
Storage systems are ergonomically designed, providing quick access and efficient organization. Subtle lighting, integrated under suspended fixtures, ensures optimal visibility of the work surface while creating a warm and welcoming atmosphere. The integration of burgundy shades in details such as outlets and open shelving adds visual continuity, giving the kitchen a unified and sophisticated look.
III. THE COOKS
The selected materials and technical details reflect a perfect balance between aesthetics and utility, offering a pleasant and ergonomic environment. The furniture is made of naturally textured wood, harmoniously integrating the cooking space into the overall design of the home. The wooden fronts are complemented by handles and circular details in burgundy shades, introducing a subtle contrast and a contemporary chromatic accent.
The work surface is optimized by clever use of every available inch, integrating appliances efficiently. The built-in extractor hood and compact hob maintain the minimalist lines of the furniture while ensuring efficient ventilation.
Storage systems are ergonomically designed, providing quick access and efficient organization. Subtle lighting, integrated under suspended fixtures, ensures optimal visibility of the work surface while creating a warm and welcoming atmosphere. The integration of burgundy shades in details such as outlets and open shelving adds visual continuity, giving the kitchen a unified and sophisticated look.
IV. BAIA
V. HOLUL
ISRA DESIGN
Homepage
Homepage
About us
About us
Portfolio
Portfolio
ISRA Services
ISRA Services
Media & Awards
Media & Awards
Error: Call to undefined function bricks_language_switcher_simple()








